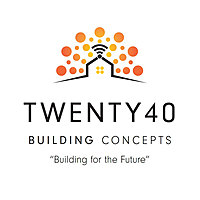An opportunity like no other. Part of the Derecho Recovery program to create affordable, resilient, sustainable, and long-lasting homes, 6864 Cabbage Patch Place is one of six homes offered by Twenty40 in the Dows Farm subdivision. As per the program requirements: Those who were impacted by the August 2020 Derecho will receive the first opportunity to purchase these homes. Equal Housing Opportunity Applies. Buyers must make less than 80% of the median income guidelines.
• 10-year tax abatement • Doe Energy Star rated • Silver fortified roof system • Storm shelter • Air source heat pump HVAC • Solar ready design • Back-up generator • Robust Dows Farm HOW amenities • Trails, Ponds • Playground • Local Shops • Farmer’s Markets • Community gardens, and more

With a triple-threat of services, including development, construction, and sales, Twenty40 is equipped to handle all aspects of the real estate development process, from raw land development to new construction sales, but can focus on any segment to suit a client’s needs. Twenty40’s ownership group collectively has over 60 years of industry experience and are dedicated to not only creating new communities, but supporting existing communities throughout the area.