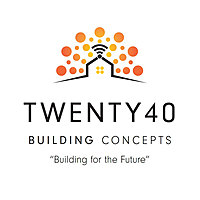One of Twenty40’s most popular layouts blends modern design with efficiency. Features include luxury vinyl plank flooring, an open kitchen with walk-in pantry and island, and a spacious primary suite and separated front bedroom conveniently located next to a 2nd full bath. Enjoy coffee or quiet nights on the covered patio or front porch. The unfinished lower level would offer a cozy rec room, full bath, and two oversized bedrooms. Located in Rookwood Estates with trails, pond, dog park, and more. Lawn/snow care included for $90/mo.
• Energy Star rated • Smart home features • 9’ ceilings with 10’ trays • Built-in desk • Primary suite w/ double vanity • Custom kitchen with floating shelves • Quartz counters • Subway tile backsplash • Covered 12x12 patio • Covered front porch

With a triple-threat of services, including development, construction, and sales, Twenty40 is equipped to handle all aspects of the real estate development process, from raw land development to new construction sales, but can focus on any segment to suit a client’s needs. Twenty40’s ownership group collectively has over 60 years of industry experience and are dedicated to not only creating new communities, but supporting existing communities throughout the area.