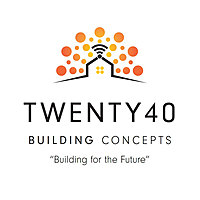Newly designed layout incorporating modern farmhouse curb appeal and all the standard Twenty40 features you’d expect! Enjoy the open layout, gorgeous two-toned kitchen cabinets, spacious dining area, and great room showcasing the dramatic tall windows. Entertain guests on the large, covered patio or large side yard. Expand into the lower level with a 3rd bedroom and additional family room. Rookwood Estates features ponds, a playground, dog park, trails and more. Lawn/Snow maintenance is included for $90/mo.
• Energy Star rated • SMART home features • 9’ ceilings • Walk-in pantry • Custom kitchen w/ dry bar • Quartz counters • Subway tile backsplash • Covered 12x12 patio • Covered front porch

With a triple-threat of services, including development, construction, and sales, Twenty40 is equipped to handle all aspects of the real estate development process, from raw land development to new construction sales, but can focus on any segment to suit a client’s needs. Twenty40’s ownership group collectively has over 60 years of industry experience and are dedicated to not only creating new communities, but supporting existing communities throughout the area.